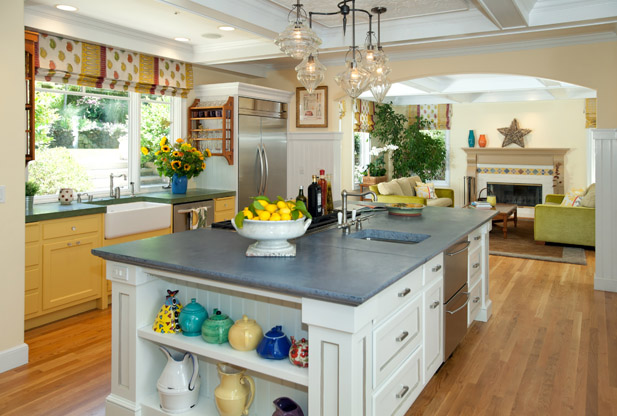Features and Amenities

This astonishingly, beautiful property will captivate you the moment you enter through its private gates. The approximate half acre grounds on a street-to-street lot features gorgeous mature gardens, a level lawn, custom stone walls, a fish pond, several outdoor entertaining areas and abundant parking. The exquisitely remodeled and expanded interior is as stunning as it is spacious. High box beam ceilings, wainscoting, hardwood floors, two large family rooms, two dens, an office area, a butler’s pantry, three custom fireplaces and quality craftsmanship throughout the house. The fabulous kitchen has stainless appliances, 9’ ceilings, center island with concrete countertops, a separate eating area and a spacious family room with instant access to the back yard. The popular floor plan includes four bedrooms on the upper level and two bedrooms on the main floor. The attractive master bedroom suite has its own fireplace, sitting area, exquisite bathroom and walk-in closet. The property has wonderful sunlight and enjoys peaceful, sweeping views over Mill Valley and Mt. Tamalpais. The perfect house for entertaining! It really is a one-of-a-kind treasure.
Main Floor
- 6 Large Bdrms/4.5 Baths
- 5,383 Sq. Ft.-Approx
- Gourmet Kitchen/Family Room
- High Ceilings, 3 Fireplaces
- Lots of Sunlight
- Three Car Attached Garage
- Formal Entry
- Spectacular Kitchen Designed by Sandra Bird
- Center Island, Stainless Appliances and Eating Area
- Family Room Off of Kitchen with Box Beam Ceilings
- Easy Access to Patio and Level Back Yard
- Large Living Room with Custom Fireplace
- Separate Dining Room
- Cozy Den/Media Room
- Butler’s Pantry/Bar
- Walk-in Pantry
- Powder Room w/ Carrera Marble
- Built-in Sound System
Added Wing on Main Floor
- 2nd Spacious Family Room w Wide Plank Oak Floors
- French Doors leading out to Level Lawn
- Two Bedrooms – one with Skylight, one with Built-Ins
- Full Bathroom w Carrera Marble & Two Sinks
- Office Area between Kitchen & Family Room
Upper Floor
- Master Suite Includes Sitting Area & Walk-In Closet
- Master Has Its Own Fireplace & Wooden Chandelier
- French Doors Open to Deck with Mt. Tam Views
- Master Bathroom with Tub, Large Shower & Radiant Heat
- Waterworks Fixtures and Brazilian Blue Granite Counters
- Three Additional Large Bedrooms
- Two Additional Full Baths
- 2nd Den or Office
- Convenient Laundry Room
Exterior
- Level Lawns, Beautiful Mature Trees, Peaceful Setting
- Large Patios Surrounded by Gorgeous Gardens
- Front Porch with Pleasant Views
- Play Structure in Back Yard
- Fish Pond with Small Waterfall
- Private Gated Entrance
- Three-Car Attached Garage with Extra Storage
- Basketball Hoop and Play Area
- Parking for Several Cars
Additional Information and Amenities
- 6 Bdrms/ 4.5 Baths - approx. 5,383 sq. ft.
- Street-to-Street Property is approx. Half Acre
- Custom Interiors throughout the House
- Wainscoting, Crown Molding & Box Beam Ceilings
- Tricia Guild Window Coverings
- Great San Francisco Commute
- Hiking and Biking Trails Very Nearby
- Natural Sunlight Throughout the Day
- Award Winning Mill Valley Schools
- Close to Popular MV Community Center
- Mill Valley Selected 4th Best Small Town in America by Smithsonian Magazine